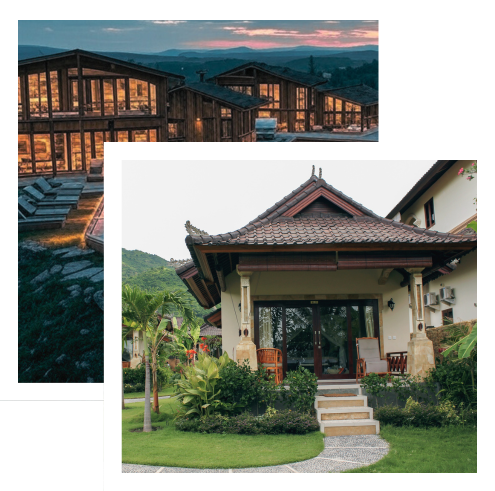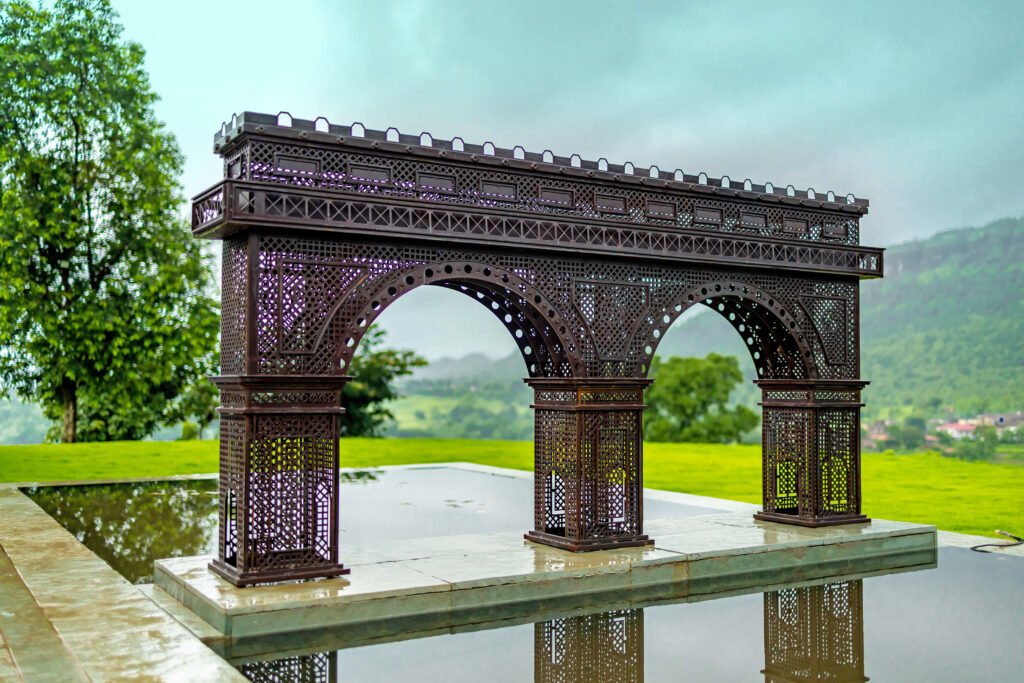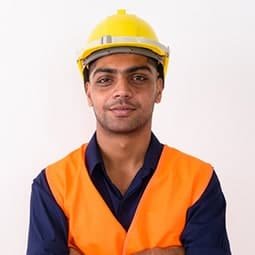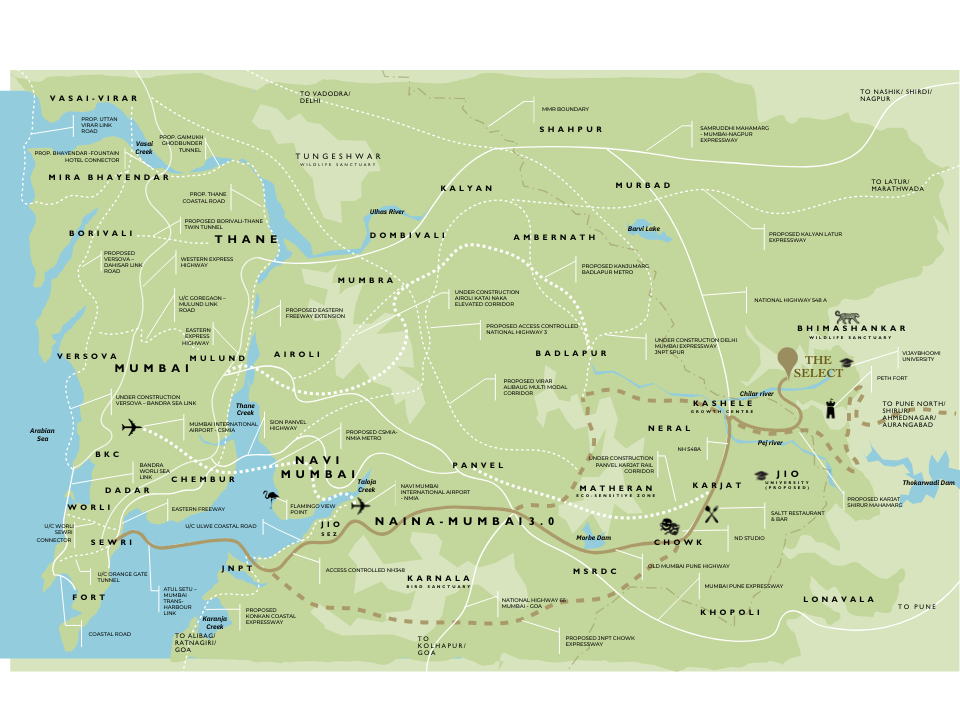Limited-edition luxury villa estates nestled at the foothills of Bhimashankar, where modern elegance meets timeless serenity.




The Select at The Sanctuary is a 105-acre integrated luxury estate envisioned to redefine living in Karjat — the emerging heart of Mumbai 3.0. Designed by The House of Lokhandwala Kaizer in association with Sternon Group, the project blends modern architecture, nature, and investment potential into one rare opportunity.
Each limited-edition estate, spread across expansive plots, offers the freedom to build your dream home while enjoying world-class infrastructure, curated wellness experiences, and a community of discerning homeowners.
A small river named Duden flows by their place and supplies it with the necessary
regelialia. It is a paradisematic country, in which
Where Nature Meets Next-Generation Growth
Strategically located at the edge of the Mumbai Metropolitan Region, The Select at The Sanctuary enjoys unmatched access to India’s most ambitious growth corridor — Mumbai 3.0. Anchored by the upcoming Navi Mumbai International Airport and the NAINA Township, this region is poised to become the new epicentre of connectivity, commerce, and culture.


The Select at The Sanctuary
The House of Lokhandwala Kaizer
December 2030
P52000080603
May 2027
1.1 (extendable to 3)

Every estate at The Select comes with dedicated property management and concierge support — from architectural guidance to day-to-day upkeep — ensuring effortless ownership and timeless value.
The Select at The Sanctuary
The House of Lokhandwala Kaizer / Lcorp Real Estate LLP
P52000080603
May 2027
December 2030
1.1 (extendable to 3)
At The Select at The Sanctuary, every detail is designed for balance - leisure, wellness, and everyday comfort in a community that redefines modern estate living.




Health club, gym, spa, sauna, jacuzzi, holistic wellness centre, and on-call physician.




Mini-theatre, banquet hall, business centre, golf putting range, multi-sport complex, and adventure zone.




Jogging tracks, barbecue pavilions, bird-watch deck, treehouse retreats, amphitheatre, landscaped gardens.




Private concierge, design consultancy, chalet stays, grocery delivery, EV charging, luggage assistance.
Possession and project completion are scheduled for May 2027, as per RERA.
Plot handovers will commence by May 2027.
A curated selection of premium amenities, as detailed in the Project Brochure, awaits every resident.
The complete development of amenities is targeted for December 2030.
Yes.
Phase 1 will include: Swimming Pool, Gymnasium, Steam & Sauna Rooms, Jacuzzi, Indoor Games Zone, and a Multi-Purpose Court.
Comprehensive construction guidelines will be shared in a dedicated document for plot owners.
Each plot enjoys a basic FSI of 1.1.
All design and construction specifications will be outlined in a detailed document provided to buyers.
Possession will be handed over only by May 2027, even if the plot is paid in full and registered earlier.
Yes. The 7/12 extract is updated in your name approximately 90 days after the sale deed is registered.
Villas may rise up to Ground + 2 or Stilt + 2 floors, with a maximum height of 16 metres.
Each plot will be connected through a 1.25-inch potable-water pipeline, ensuring clean and reliable supply.
A small river named Duden flows by their place and supplies it with the necessary regelialia. It is a paradise

Project Engineer

Project Engineer

Project Engineer

Project Engineer
Possession and project completion are scheduled for May 2027, as per RERA.
Plot handovers will commence by May 2027.
A curated selection of premium amenities, as detailed in the Project Brochure, awaits every resident.
The complete development of amenities is targeted for December 2030.
Yes.
Phase 1 will include: Swimming Pool, Gymnasium, Steam & Sauna Rooms, Jacuzzi, Indoor Games Zone, and a Multi-Purpose Court.
Comprehensive construction guidelines will be shared in a dedicated document for plot owners.
Each plot enjoys a basic FSI of 1.1.
All design and construction specifications will be outlined in a detailed document provided to buyers.
Possession will be handed over only by May 2027, even if the plot is paid in full and registered earlier.
Yes. The 7/12 extract is updated in your name approximately 90 days after the sale deed is registered.
Villas may rise up to Ground + 2 or Stilt + 2 floors, with a maximum height of 16 metres.
Each plot will be connected through a 1.25-inch potable-water pipeline, ensuring clean and reliable supply.
A three-phase LT supply will be available. Each plot will have an independent meter, with application and connection charges borne by the owner. Amenities and infrastructure will have essential power backup.
Electric supply will be managed by MSEDCL, with individual meters for every plot.
Connectivity will depend on the regional service providers operating in the area.
Yes. Owners may construct a solid wall up to 2 feet, with an additional 4–6 feet of grilled or bio fencing above.
CAM is charged at ₹7 per sq.ft., applicable from the date of possession. It covers upkeep of common areas, infrastructure, and essential services.
The community will feature gated access, CCTV surveillance for common zones, and round-the-clock security personnel to ensure peace of mind.
The Kashale Police Station is the nearest for emergency assistance.
Raigad Medical Hospital.
We will have a basic community store planned within the Amenities.
Ambivali village has shops for plot owners to visit.
Yes. This is planned.
We have planned for package STP’s.
No compulsion on building a villa, but if the villa is built within 24
months from the date of possession, the plot owner will get a 25% discount on
the monthly CAM charges.
In process. Will be updated soon.
Fire tender / Fire hydrants along the roads have been planned.
Will be shared comprehensively in a dedicated document.
Our concierge team will connect within 24 hours for a personalised presentation.

Our concierge team will connect within 24 hours for a personalised presentation.
A small river named Duden flows by their place and supplies it with the necessary regelialia. It is a paradisematic .

A small river named Duden flows by their place and supplies it with the necessary regelialia. It is a paradise


All visuals and information are conceptual and for illustrative purposes only. Final specifications, amenities, and pricing shall be as per the registered agreement for sale. The House of Lokhandwala Kaizer and Lcorp Real Estate LLP act as facilitators under applicable law.
©2025. All Rights Reserved.